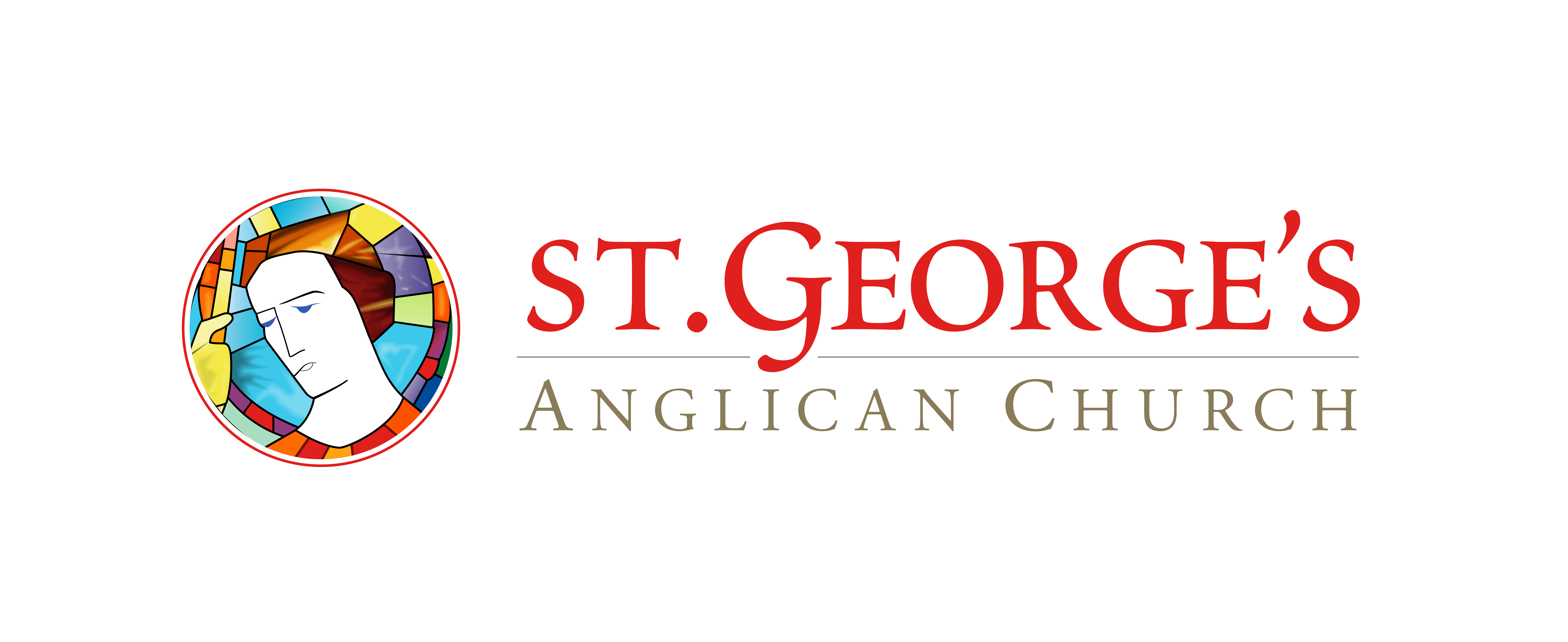After World War II in Europe (1945), if Medieval Churches were only slightly damaged, reconstructions followed the Gothic styles. However practically all European Churches that had to be completely rebuilt followed the Modern approach to architectural design. In the middle of the 1950’s, a new larger Church was planned for the Parish of St. George, Winnipeg, and each of these two approaches to Architectural Design had many adherents.
The Traditionalists felt that GOTHIC PRECEDENT should be used for all churches. The Gothic styles had been developed in the Medieval period in Europe and the great cathedrals and small parish churches from that period, all reflected the religious enthusiasm of those centuries (11th –16th c). This Canadian group, who were predominantly British in background, felt nostalgia for the British homeland and the familiar styles of earlier churches.
The Modernists considered that the influence of MODERN aspirations in religion and planning, a study of site and the use of modern construction methods and materials, would best produce a beautiful structure for use in the second half of the 20th century and beyond, in Canada.
The Rector–Roy Gartrell, the Architect–Leslie Russell and the Church Design Committee were anxious to use the approach of the Modernists, while a portion of the congregation, longing for the safety of the known ways of the past was very much in favour of a Gothic influenced building. As we consider this Church, we will see the influence of each of these two approaches: GOTHIC PRECEDENT and MODERN and the adjustments and solutions that resulted.
Gothic Precedent and Modern Styles in Architecture
There have been many different styles of Christian Church Architecture/Design over the centuries in Western Europe (4th-21st c.) and North America (18th–21st c.). In the 20th century, the two following styles were popular with congregations in large Anglican Churches in Winnipeg:
GOTHIC PRECEDENT was used in the 1st half of the 20th century in Winnipeg architecture. Builders copied ideas and ornamentation from the Gothic Revival style of the 19th century, which in turn had copied the European Gothic Churches of the 12th–15th centuries. The style — Gothic Revival — was closely related in religion to the 19th century Oxford Movement and the Anglo-Catholic Movement in the Anglican Church, which sought to turn the rituals of the Church of England towards those of the early Church of Rome.
The Gothic Revival architectural features were copied in the Gothic Precedent style of the 20th century. Noticeable details of these 20th century Churches such as St. Luke’s Winnipeg, might include: a stone building, a bell tower, vertical buttresses on the exterior, pointed arches, tracery and stained glass with grisaille painting in the windows and small rectangular dark wood panels in the interior which often contained pointed arch and tracery carved decoration. A Rood screen would separate Chancel and Nave. Attempts were also made to plan the Church in the shape of a Latin Cross, to place the Altar to the East and to have the furnishings reflected the requirements of the Medieval religion. Many stone features were also copied in the interiors in wood at a much smaller scale (size) as decoration. Examples of this are see in carved wooden pointed arch and tracery decoration.
Some of the furniture in the present Church belongs to the first half of the 20th century. It was brought from the St. George’s Church built in 1927 and the Pulpit, Prayer Desks, Side Altar, and Litany Desk show this “Gothic” style influenced furniture decoration. This continued use of Gothic motifs also recalled the Anglo-Catholic influence and practices which still continued in the Anglican Church, in the 2nd half of the 20th century (and beyond). There are still many people in the Anglican Church in Canada who prefer (both in architecture and in religion) the Traditional approach:
- It is “safe” to use the familiar ideas and styles of the past,
- The idea (mistaken) that only earlier periods (including Gothic) demonstrated religious truth,
- There is the fear of the unknown – the lack of understanding of modern idea and the resistance to new developments.
The MODERN style was used in Winnipeg Architecture in the 2nd half of the 20th century, when Architects incorporated modern “International” ideas in the design of their buildings. The MODERN style in Architecture accommodates modern biblical scholarship that has resulted in a totally different attitude towards the Bible and a very different conception of Revelation starting with a better understanding of the events of the 1st century CE development of Christianity.
“By 1950 . . . . there was no University or College in England where the old view of the Bible was defended or accepted and only among a diminishing number of older Anglo-Catholics did it still survive”.
(EB. Vol.8, pg.472, 1959 – Encyclopaedia Britannica)
MODERN DESIGN in architecture means making use of contemporary knowledge and practices. The present St. George’s Church was built 1956-58 and Modern features in St. George’s Church include:
- Open planning and design – related to contemporary religious research and scholarship—see Chancel, Cross, and Communion Table
- Consideration of the environment—see Exterior Features, and Main Entrance
- Use of contemporary materials, construction methods and simple design—see Structure and Materials, Bell Tower, Chancel, Communion Table, and Reredos.
Both in Religion and in Architecture/Design
GIVE US WISDOM AND COURAGE
The unadorned CROSS continues to be the most prominent symbol at St. George’s Church.
- When approaching the Church from the streets, the large Cross is seen framed in the window over the doors,
- On entering, the Cross at the end of the main Aisle is the centre of the Interior,
- On leaving the Church the Cross again dominates the doorway extending down between the openings,
- The cross on top of the tower is raised above the whole complex.
THIS SYMBOL REMINDS US OF THE
OMNIPRESENCE OF GOD – THE HOLY SPIRIT.
